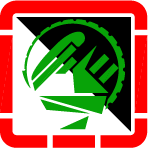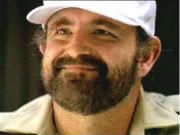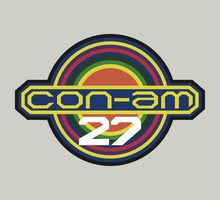 |
 |
 |
 |
 |
| Author |
Message |
USCSS_Nostromo
Community Member

Joined: 24 Oct 2009
Posts: 27
Location: UK
|
 Posted: Sat Feb 13, 2010 4:45 pm Post subject: Posted: Sat Feb 13, 2010 4:45 pm Post subject: |
 |
|
Looking good so far. Like Jtparker, I also can't wait to see these as they progress.  |
|
| Back to top |
|
 |
|
 |
 |
 |
 |
 |
 |
 |
 |
| Author |
Message |
SKIN JOB 66
Community Member

Joined: 16 Jan 2008
Posts: 2724
Location: FRANCE
|
 Posted: Mon Feb 15, 2010 8:39 am Post subject: Posted: Mon Feb 15, 2010 8:39 am Post subject: |
 |
|
Noticed those markings on the rear thrusters... See, those white, parallel lines ?
The screencaps were taken from the Propstore of London Nostromo restauration project / 3rd film...
Fred

_________________
THE FUTURE IS A THING OF THE PAST |
|
| Back to top |
|
 |
|
 |
 |
 |
 |
 |
 |
 |
 |
| Author |
Message |
Space Jockey
Community Member

Joined: 13 Apr 2009
Posts: 559
Location: East Tennessee
|
 Posted: Mon Feb 22, 2010 3:49 pm Post subject: Posted: Mon Feb 22, 2010 3:49 pm Post subject: |
 |
|
Wonder what those markings are? Something drawn on there to look like text maybe... 
Attached is a lunch-time scribble done today; just getting an idea for spaces etc related to the undercarriage more than anything. I'll be working on plans next before it progresses any more...
 |
|
| Back to top |
|
 |
|
 |
 |
 |
 |
 |
 |
 |
 |
| Author |
Message |
joberg
Community Member
.jpg)
Joined: 06 Oct 2008
Posts: 9447
|
 Posted: Tue Feb 23, 2010 7:36 am Post subject: Posted: Tue Feb 23, 2010 7:36 am Post subject: |
 |
|
| Good so far Space Jockey! I can see that it's taking shape. |
|
| Back to top |
|
 |
|
 |
 |
 |
 |
 |
 |
 |
 |
| Author |
Message |
Monroville
Community Member

Joined: 06 Jun 2009
Posts: 37
|
 Posted: Wed Feb 24, 2010 3:41 pm Post subject: Posted: Wed Feb 24, 2010 3:41 pm Post subject: |
 |
|
On a side note, maybe A-B-C decks are not "top to bottom" but "front to back" (A decks being main area; bridge, galley, etc; B decks being storage and maintenance; C decks being engineering and engine related cargo [fuel cels, repair equipment, etc])
Regardless, excellent work SJ. It will be interesting to see how the engine room and the reactor it oversees fits in.
_________________
.
ALIEN:REVISITED fan edit:
http://originaltrilogy.com/forum/topic.cfm/ALIEN-REVISITED-movie-edit/topic/10458/ |
|
| Back to top |
|
 |
|
 |
 |
 |
 |
 |
 |
 |
 |
| Author |
Message |
FenGiddel
Community Member
Joined: 11 Jul 2009
Posts: 368
|
 Posted: Tue Apr 06, 2010 9:35 pm Post subject: Posted: Tue Apr 06, 2010 9:35 pm Post subject: |
 |
|
| Space Jockey wrote: | Agreed Fred; I thin the way I'd approach it is to print each one of these images on an A4/8 1/2"x11" sheet, then get some tracing paper.
We'd need to gather up all the images we have so far on the interiors, such as any set design plans.
The tracing paper can be used to very loosely sketch out the interiors using the diagrams above as an underlay - rather than worry about the interiors of each room, instead show them as blocks or spaces and work out what spaces logically go where, then start blocking in corridors, using the set plans and the movie as reference. Detail not important at this stage.
Looking at signage on screen captures from the movie can give an idea of any nearby areas and what lays beyond, out of shot.
Any habitable life support areas to the upper front of the ship, with electrical / mechanical spaces to the lower rear part of the ship, not forgetting the huge reactor area seen from the Engine Room windows, and the fact that the pistons & hydraulics would (when the undercarriage is stowed) poke up through decks A & B.
Tricky areas to figure out are:
-Where Ripley appears from when she descends the ladder when Kaneis brought back aboard, and she fights with Lambert (Imfirmary/Autodoc are on Deck A according to set plans).
-Where Lambert and Parker descend the ladder to in the corridor behind Narcissus (they would end up outside the Hull in space) after splitting with Ripley to get oxygen cylinders.
Once all the spaces are figured out, then look at the nitty gritty and figure out other cool unseen rooms, but being sure to keep with the Nostromo character & aesthetic.  |
A prudent approach. I, too, picked up on the two "tricky areas" you pointed out. |
|
| Back to top |
|
 |
|
 |
 |
 |
 |
 |
 |
 |
 |
| Author |
Message |
FenGiddel
Community Member
Joined: 11 Jul 2009
Posts: 368
|
 Posted: Fri Apr 09, 2010 8:19 am Post subject: Posted: Fri Apr 09, 2010 8:19 am Post subject: |
 |
|
| Space Jockey wrote: | That should keep you all going for a while  |
SJ: Oh yeahhhhhhhh! When you have minute, can we have a lateral view showing where the hull outline floor plans cut through the hull? Forgive the amateurish nomenclature, but I think you'll understand. If not, I will try again. |
|
| Back to top |
|
 |
|
 |
 |
 |
 |
 |
 |
 |
 |
| Author |
Message |
8th_Passenger
Community Member

Joined: 28 Nov 2009
Posts: 443
Location: Hertfordshire, UK
|
 Posted: Sun May 09, 2010 3:51 am Post subject: Posted: Sun May 09, 2010 3:51 am Post subject: |
 |
|
Space Jockey & FenGiddel86,
I was just reading of your plans to do interior blueprints of the Nostromo. I'm interested in contributing to this project if you need any extra help.
I've been drawing the interior blueprints of the mess/galley/autochef on and off now for a few years. I've still a long way to go but more than the basics are there!
Let me know if you are interested. |
|
| Back to top |
|
 |
|
 |
 |
 |
 |
 |
 |
 |
 |
| Author |
Message |
Mark Sheppard
Community Member

Joined: 18 Apr 2009
Posts: 951
Location: In my office playing golf, pouring drinks, making deals.
|
 Posted: Sun May 09, 2010 5:33 am Post subject: Posted: Sun May 09, 2010 5:33 am Post subject: |
 |
|
I would love to see more of spacejockey's work as well. Graham has not been around for awhile, but I bet if you send a pm he will come back..
_________________
______________________________________
"Did you really destroy the ENTIRE shipment?"

www.alienthemovie.blogspot.com |
|
| Back to top |
|
 |
|
 |
 |
 |
 |
 |
 |
 |
 |
| Author |
Message |
FenGiddel
Community Member
Joined: 11 Jul 2009
Posts: 368
|
 Posted: Mon May 10, 2010 5:51 am Post subject: Posted: Mon May 10, 2010 5:51 am Post subject: |
 |
|
| 8th_Passenger wrote: | Space Jockey & FenGiddel86,
I was just reading of your plans to do interior blueprints of the Nostromo. I'm interested in contributing to this project if you need any extra help.
I've been drawing the interior blueprints of the mess/galley/autochef on and off now for a few years. I've still a long way to go but more than the basics are there!
Let me know if you are interested. |
You bet! Would enjoy seeing your working drawings. |
|
| Back to top |
|
 |
|
 |
 |
 |
 |
 |
 |
 |
 |
| Author |
Message |
Space Jockey
Community Member

Joined: 13 Apr 2009
Posts: 559
Location: East Tennessee
|
 Posted: Mon May 10, 2010 10:27 am Post subject: Posted: Mon May 10, 2010 10:27 am Post subject: |
 |
|
I'd echo that, go ahead and show them. I'm still about, just been busy at work lately  |
|
| Back to top |
|
 |
|
 |
 |
 |
 |
 |
 |
 |
 |
| Author |
Message |
8th_Passenger
Community Member

Joined: 28 Nov 2009
Posts: 443
Location: Hertfordshire, UK
|
 Posted: Mon May 10, 2010 3:27 pm Post subject: Posted: Mon May 10, 2010 3:27 pm Post subject: |
 |
|
Nothing Like being put on the spot! Hope I'm not about to commit propsummit suicide.
Here are a selection of images. Non are finished and all are works in progress. The idea was to draw the elevations and then from those construct a 3D CG model. So I've included a mix of both.
Unfinished plan showing perimeter and ceiling details.

Unfinished Section through Mess.

Basic Mess door without walls intersecting it.

As a note the table base has the wrong number of panels. I did it right the first time. Then didn't believe myself and re did it. Unfortunately I deleted the correct file. So I need to do that again.

This is the repeat box detail used on the walls in the Mess/Galley. The buttons are temporary.

Hope they are not too low res and you get the idea.
8th_Passenger |
|
| Back to top |
|
 |
|
 |
 |
 |
 |
 |
 |
 |
 |
| Author |
Message |
andy
Community Guide

Joined: 01 Nov 2006
Posts: 6237
Location: Rochester, NY
|
 Posted: Mon May 10, 2010 8:56 pm Post subject: Posted: Mon May 10, 2010 8:56 pm Post subject: |
 |
|
Very cool. I activated the images for you.
Andy |
|
| Back to top |
|
 |
|
 |
 |
 |
 |
 |
 |
 |
 |
| Author |
Message |
FenGiddel
Community Member
Joined: 11 Jul 2009
Posts: 368
|
 Posted: Mon May 10, 2010 9:51 pm Post subject: Posted: Mon May 10, 2010 9:51 pm Post subject: |
 |
|
Nice work, 8th! The galley has always fascinated me because, like most of the sets, they were filmed so closely you cannot truly get a feel for the layout. I always try to locate the panel (behind Dallas in the opening gathering of crew) that supposedly has the indicator light that flashes when Mother has something for the captain to consider. (Referring to the scene where you hear Ash tell Dallas Mother wants him, and you hear an audio alert but I don't think we get to see the panel until later in the film, in the background.
Your work will be an asset to the interior mapping of this ship's elusive design... |
|
| Back to top |
|
 |
|
 |
 |
 |
 |
 |
 |
 |
 |
| Author |
Message |
FenGiddel
Community Member
Joined: 11 Jul 2009
Posts: 368
|
 Posted: Mon May 10, 2010 10:01 pm Post subject: Posted: Mon May 10, 2010 10:01 pm Post subject: |
 |
|
And to further 'muddy the water,' here's a blast from the past, the deck plans I crudely drew up...a combination of line drawings and MS Paint. Maybe they'll stir up some interesting ideas about what other spaces there were aboard ship, hidden around the corner of an octagonal annex somewhere amidships...
.gif)
.gif)
.gif)
.gif)
Space Jockey's proposed C Deck avoids the down-slanted corridor to the garage bay, which is preferred. And my galley layout (so small...) is based on those blurry blueprints from the Alien Experience website, so they probably aren't accurate. |
|
| Back to top |
|
 |
|
 |
 |
 |
 |
 |
 |
 |
 |
| Author |
Message |
Space Jockey
Community Member

Joined: 13 Apr 2009
Posts: 559
Location: East Tennessee
|
 Posted: Mon May 10, 2010 11:59 pm Post subject: Posted: Mon May 10, 2010 11:59 pm Post subject: |
 |
|
Nice work 8th Passenger! Before you start again on the table base, check via Windows Explorer to see if a backup file was created in the Temp folder within Documents & Settings...you may be able to retrieve the correct one there. I don't know what program you did it in, pm me and I'll see if I can help.
Hey Fengiddel if you want to have a Blurriest Picture Competition I bet I can beat ya.... 



 |
|
| Back to top |
|
 |
|
 |
 |
 |
 |
 |
 |
 |
 |
| Author |
Message |
joberg
Community Member
.jpg)
Joined: 06 Oct 2008
Posts: 9447
|
 Posted: Tue May 11, 2010 6:37 am Post subject: Posted: Tue May 11, 2010 6:37 am Post subject: |
 |
|
You guys are something else  : 8th passenger: love the rendering; glad somebody is doing the galley. : 8th passenger: love the rendering; glad somebody is doing the galley.
Darrell: those are quite nice indeed, and with Space Jockey on board, that' s what I call Team Work  |
|
| Back to top |
|
 |
|
 |
 |
 |
 |
 |
 |
 |
 |
| Author |
Message |
8th_Passenger
Community Member

Joined: 28 Nov 2009
Posts: 443
Location: Hertfordshire, UK
|
 Posted: Tue May 11, 2010 3:55 pm Post subject: Posted: Tue May 11, 2010 3:55 pm Post subject: |
 |
|
Thanks for all your comments.
First off
Andy you always seem to fix my pictures (many thanks). Is there something I'm doing wrong on my upload? PM me and I'll do my best to get it right.
Sadly space jockey the table base is long gone. It was the 3D version which took the time. But would only take me half a day or so to re draw it.
Here are a couple more images of work in progress.
Basic ceiling shape

early wall and door assembly

I've been doing this on and off for a long time and as new information comes up I revise my drawings. Also with the long gaps I forget where I am and have to back track.
I have the images which have been posted already and they have been most helpful. I used the ones off the Alien Legacy DVD site which I inverted and enlarged. It would be nice the have the ones sold by Remington Rand, would make the task a lot easier. With all the extras on the Alien DVD's you can pretty much map out most of the mess.
As well as the mess I've started the ladder well (which may also double as the cryogenic) and also the various door bulkheads.
Where to go from here?
8th_Passenger |
|
| Back to top |
|
 |
|
 |
 |
 |
 |
 |
 |
 |
 |
| Author |
Message |
FenGiddel
Community Member
Joined: 11 Jul 2009
Posts: 368
|
 Posted: Tue May 11, 2010 8:01 pm Post subject: Posted: Tue May 11, 2010 8:01 pm Post subject: |
 |
|
Careful what you ask: I have always wondered what the bridge looked like. I've seen the Ron Cobb sketch, as I'm sure you all have too:

But I cannot imagine it as a whole, with the bay window angles, spatial relationship of the outrigger consoles to the central stations, and especially the rear of the bridge, where the extended scene shows the bridge crew gathered around the monitor while Lambert plays the funky distress signal! The octagonal ceiling indicates another variation of the corridor hubs, but since 3D software allows one to see an area from different perspectives, the bridge would be my (humble) vote... |
|
| Back to top |
|
 |
|
 |
 |
 |
 |
 |
 |
 |
 |
| Author |
Message |
andy
Community Guide

Joined: 01 Nov 2006
Posts: 6237
Location: Rochester, NY
|
 Posted: Tue May 11, 2010 10:19 pm Post subject: Posted: Tue May 11, 2010 10:19 pm Post subject: |
 |
|
| 8th_Passenger wrote: |
Andy you always seem to fix my pictures (many thanks). Is there something I'm doing wrong on my upload? PM me and I'll do my best to get it right. |
All you have to do is while you are composing your post is highlight the address for the picture (with no spaces in front or back) and hit the button above that says "Img". It will add this tag in the front "[img]", and this tag at the end "[/img]"
Andy |
|
| Back to top |
|
 |
|
 |
 |
 |
 |
 |
 |
 |
 |
|
You cannot post new topics in this forum
You cannot reply to topics in this forum
You cannot edit your posts in this forum
You cannot delete your posts in this forum
You cannot vote in polls in this forum
|
|
 |
 |
 |
 |
|
 |















